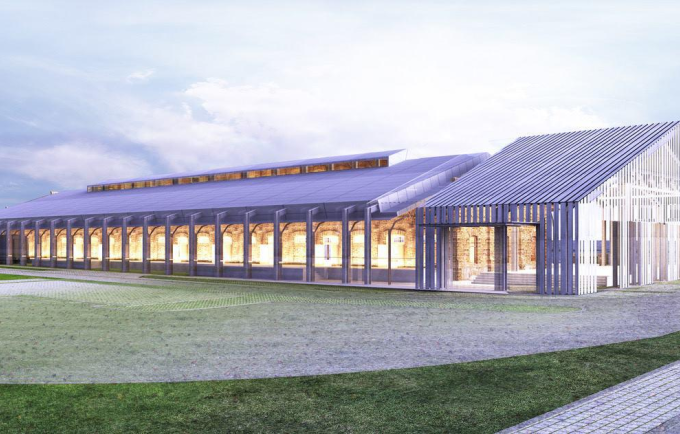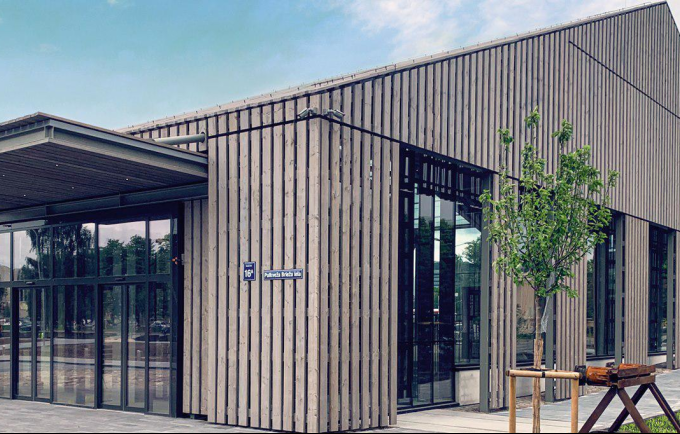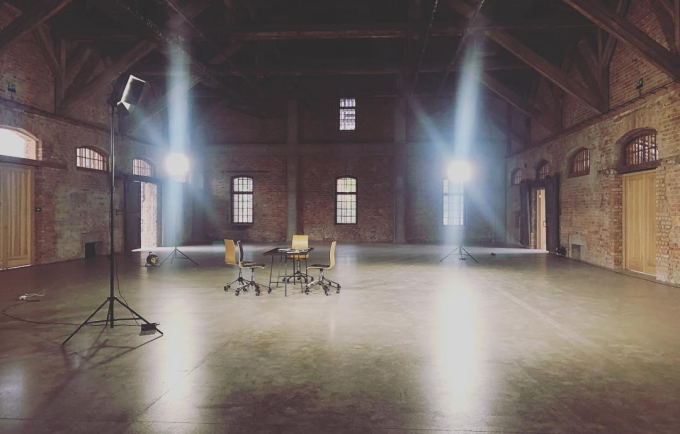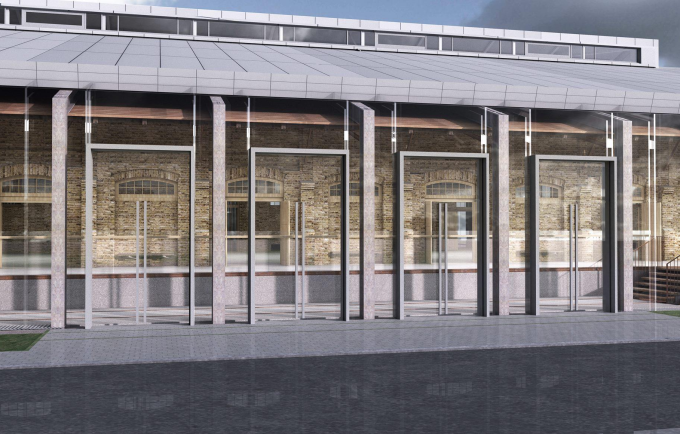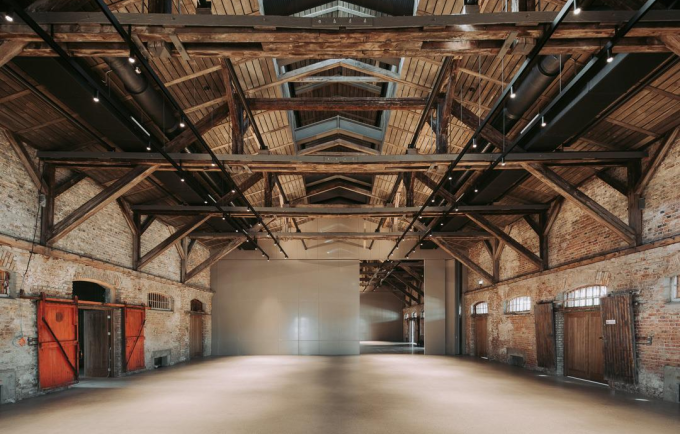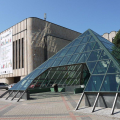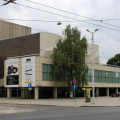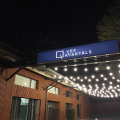The former warehouse building of Riga Commodity Station in the territory of New Hanza, at the corner of Pulkveza Brieza and Hanzas Streets, is being renovated according to the project proposed by the architect of the Silver Architecture Bureau Reinis Liepiņš. The vision of the reconstruction of the building includes the preservation of its historic image and the restoration of the industrial character of the site.
The idea of the reconstruction is to enlarge the building visually and emotionally, adding another reference to the rich past of the city in the center of Riga.
With a total of 4,396 sq.m. m and a publicly available 2,800 sq. m. m, including a large hall of 1,230 sq. m. m, the Hanza Peron is intended as a functional cultural and artistic space,
which can be used both as a concert hall with space for up to 1,100 seats, as a platform for contemporary performing arts and as a venue for corporate events.
The roof structure consists of restored historic wooden beams and newly installed load-bearing metal structures, while retaining a decorative element and serving as a load-bearing structure that can accommodate event equipment. The interior will fully retain the image of its warehouse - a restored bowling alley.
Hansa Peron will soon be able to open its doors to visitors to become a unifying space for art, cultural interaction and celebration.




